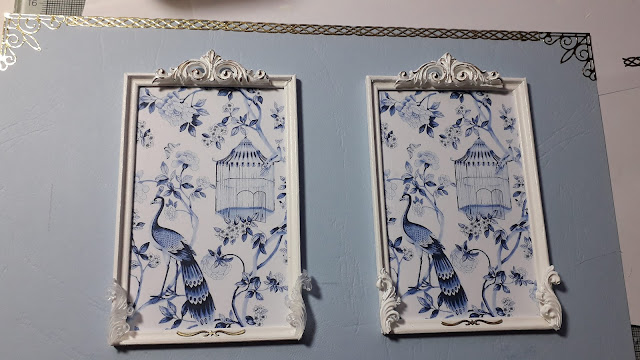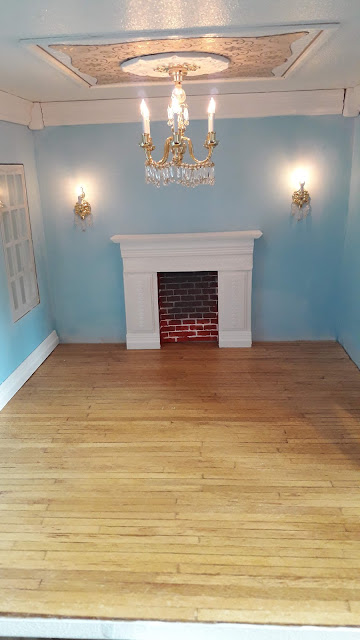Well there I was sitting in my craft room making pictures to hang in the dolls house Dining room when suddenly I heard a CRASH !
Looking round I discovered it was my chandelier in the Morning room which, in true Only Fools and Horses fashion had fallen and crashed onto the Morning room floor. On further inspection (sounding like Sherlock Holmes here ) I discovered that the wire had snapped. I don't know how but there it was. I've rewired it and thought it was fine then plugged it into the house electrics and blew the fuse.....3 times. So I've now had to send for another light and fuses.....clearly I'm no electrician lol.
the broken chandelier 😭
Moving on from my disaster to much better things. A few pics of one of the picture frames I made ...had great fun doing this we project...they are very ornate as all Georgian decor was and very gold.
I used dado rail to make the frame and decorated it with some mouldings that I made with liquid Fimo (wonderful stuff ) then painted the whole thing with Liquid Leaf which gives a lovely gold shine.
You can see the finished picture later on in the Morning room and also more frames that I made in the Dining room. You will notice that I changed the picture to a lovely female one.
I decided that the Morning room panels were not ornate enough for the Georgian period so I changed them. I downloaded some Chinese blue wallpaper and made 4 wall panels and again decorated them in the same way as the frames. They really lift the room into the Georgian period. Next I added some moulding to the front of the Charles 111 window seat.... it needed to be more golden...pics below..
adding the mouldings
Making the moulds
adding some gold to the moulds and a gold border and corners to the room
Charles 111 window seat with moulding
Love this picture
No curtains yet that will come later
no chandelier
Dining room pictures and a few more to be added around the house although I still need to make more.
The Kitchen Rooms
A further update on the kitchen rooms, below are pics of how it looks so far.
Doors are oak stained this time as below stairs ( as it was called) was mostly wood decor with only cupboards and maybe tables got painted but not white usually green ,cream or blue
The scullery with stair leading to the entrance hall and the pantry where all the food was stored. I still have to wire the lights in here and add the sinks and a copper (a copper boiler which was heated with a fire underneath and bricked all round and was usually in the corner) I've also added a few shelves
Fire has been added to the kitchen range
Lights on and fire glowing..beginning to look better now did you notice the ceiling beams ? These were used to hang numerous things like pots and pans and utensils among other stuff. Still to add cupboards and sink and maybe another table ....
pots and utensils hanging above the range
to the left is the pantry and then we have the servants hall. This is where the servants and butler and housekeeper relaxed and had their meals. It's also where all the china and silverware was kept sometimes under lock and key. A corner might be reserved for the housekeeper to do the accounts.
making the beams
Well if you made it to the end of this post well done you deserve a cuppa. The house is beginning to look a lot more lived in now but still a long way to go. Until next time thanks for your visit and all your lovely comments xxx





































































