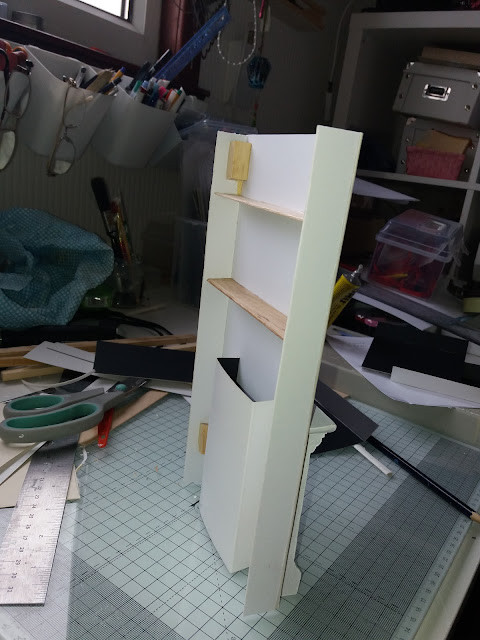This is the ground floor entrance way ceiling panel and the mouldings fitted here too. There is only half a ceiling here as the staircase is open to the first floor. It's quite difficult to get photos of these areas. as the house is still upside down at the moment, so all the photos have been rotated to view them as if the house was right side up, or I could just have stood on my head lol.
Above is the morning room ceiling panel and chimney breast, mouldings will be a little tricky in the rooms with a chimney breast as I have to mitre the corners around them so they will take a bit more time more updates on that next time.
Above is the Dining room ceiling panel and chimney breast, same applies here these two rooms will be done at the same time.
Below photos showing how the chimney breasts were made.
That's it for today, hopefully I'll get some time to work on it this week. I still haven't made up the basement yet and won't have time now 'till after our holiday and as usual I will post pics when I do it. Bye for now.









Looking great Vera, can imagine the work put into those ceiling roses. Very intricate work to get the amount of detail you have. Would loved to have seen you standing on your head to get the pics! Lol can’t wait for next update xx
ReplyDeletelooking good when can we move in. House is getting more beautiful every day xxxx
ReplyDeleteAchei seu blog hoje e estou amando. Gostaria de saber o que você usou de roda teto. Quero fazer assim na minha casinha. Obrigada
ReplyDelete