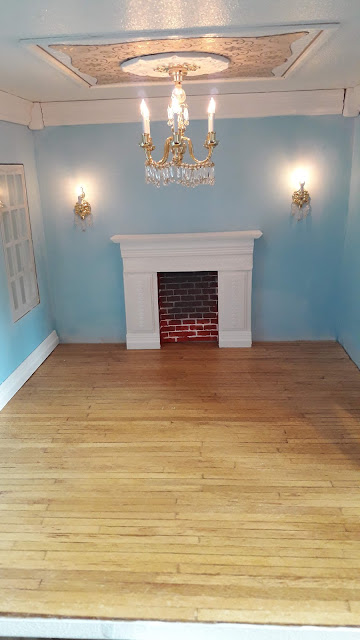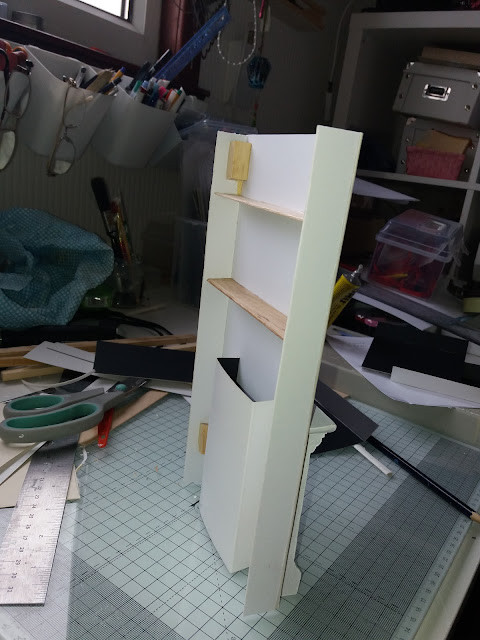Hello again. I've been busy doing the ground floor and putting in the wall panels, dado rail and skirting, below are a few pics just to update on the present state of the house.
As you can see all the lights are now in and working, next are the doors for the main house and then I will fit all the skirting, dado rails and wall panels in the rest of the rooms. I still need more fire surrounds too. That should keep me busy next week.
A few close ups
The morning room
Entrance hall and first floor landing
The Dining room
top bedroom left
Top landing
Top room right, possible music room
Gents bedroom/study
Middle landing chandelier (my favourite)
Internal doors to be painted
That's the update for today more to come when the doors are fitted and then I can start on the outside and roof and the basement, not sure which will come first....it will be fun whatever way I do it and that's what it's all about. A big thank you for your comment too It's lovely to know that you are enjoying the journey. xxx




















































